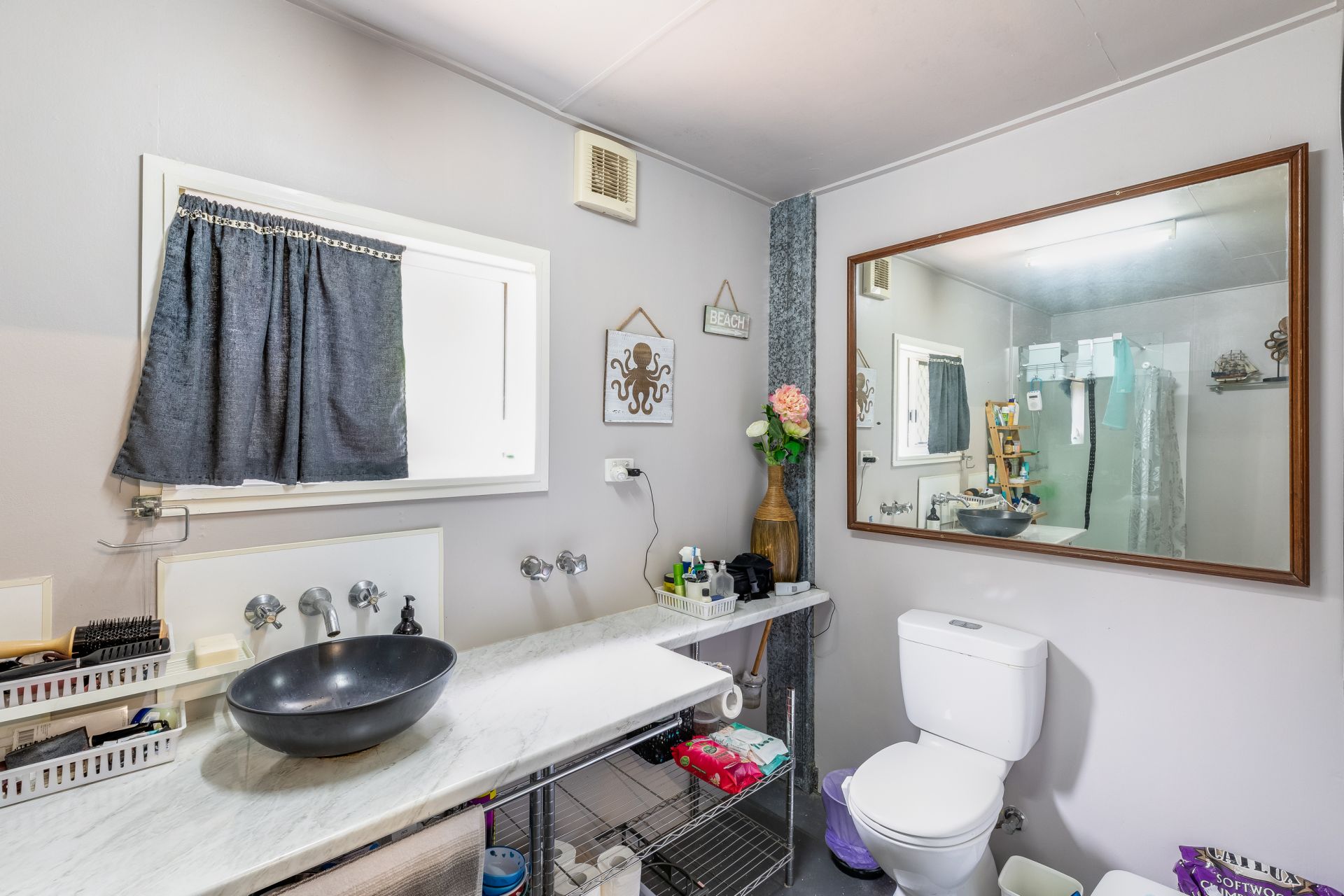




















86 Kookaburra Drive, Cannon Valley
overview
-
1P1236
-
House
-
Sold
-
4274 sqm
-
3
-
2
-
2
Description
Imagine What Could Be
With over an acre (4200m2) of professionally landscaped land featuring mature terraced gardens and an elevated house pad, this magnificent home site is ready for the construction of your dream residence.
Complementing the block is a large 204m2 partitioned and lined shed with air conditioning, 2 bedrooms, bathroom, huge open living area, ample storage and generously appointed gas kitchen. There is a small enclosed courtyard for pets to one side of the shed, while the other side caters for another bedroom, bathroom, upper floor mezzanine and additional full-sized kitchen.
Full irrigation throughout the property grounds with ample supply including town water and 24,000L of rainwater tanks. Mains electricity connected with 3 phase power and solar supported by 26 panels. Whether you decide to rent out part of the shed or leave it for the visiting family members - the choice is yours. Easy access with concrete driveway and large flat parking area for those with multiple vehicles. If you have a green thumb, there is a 30m2 shade house nursery that adjoins a 5 x 8m garage/workshop for all the tinkering and smaller engines to reside.
On top of all this, enjoy your own organic orchard of mangos, bananas, oranges and lemons, just to name a few. Soil tests and house plans drawn up ready to build in Cannon Valley's dress circle location with expansive views across Cannon Valley to Dryander National Park. Imagine what could be with you in the picture.
Complementing the block is a large 204m2 partitioned and lined shed with air conditioning, 2 bedrooms, bathroom, huge open living area, ample storage and generously appointed gas kitchen. There is a small enclosed courtyard for pets to one side of the shed, while the other side caters for another bedroom, bathroom, upper floor mezzanine and additional full-sized kitchen.
Full irrigation throughout the property grounds with ample supply including town water and 24,000L of rainwater tanks. Mains electricity connected with 3 phase power and solar supported by 26 panels. Whether you decide to rent out part of the shed or leave it for the visiting family members - the choice is yours. Easy access with concrete driveway and large flat parking area for those with multiple vehicles. If you have a green thumb, there is a 30m2 shade house nursery that adjoins a 5 x 8m garage/workshop for all the tinkering and smaller engines to reside.
On top of all this, enjoy your own organic orchard of mangos, bananas, oranges and lemons, just to name a few. Soil tests and house plans drawn up ready to build in Cannon Valley's dress circle location with expansive views across Cannon Valley to Dryander National Park. Imagine what could be with you in the picture.
Features
- Air Conditioning























